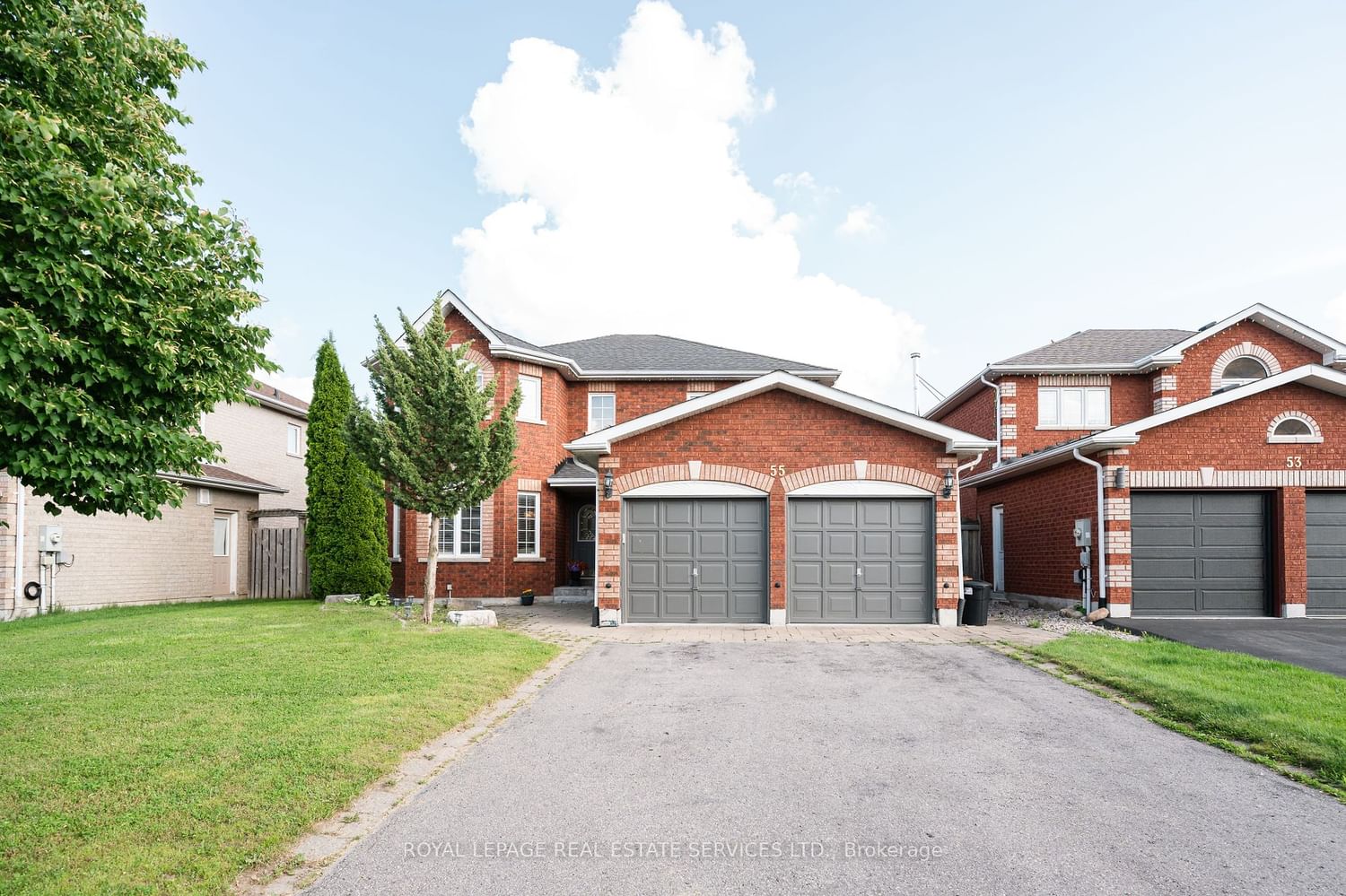$1,075,000
$*,***,***
4+1-Bed
4-Bath
2000-2500 Sq. ft
Listed on 6/6/24
Listed by ROYAL LEPAGE REAL ESTATE SERVICES LTD.
Spacious 4-Bdrm, 4-Bath Home In The Heart Of Keswick, Across From Bayview Park & Just Steps Away From Local Schools. Formal Liv & Din Rms Feature Hrdwd Flrs & Elegant French Drs, Creating A Sophisticated Atmosphere. The Cozy Family Rm, Highlighted By A Gas Fireplace, Provides A Warm & Inviting Space For Relaxation. The Sun-Filled Kitchen Boasts A Walkout To The Patio & Fenced Yard, Perfect For Outdoor Entertaining. The Lrg Master Offers An Ensuite Bathrm & His/Hers Closets, Ensuring Ample Storage & Privacy. The Finished Bsmt Is A Standout Feature, Complete W/Rec Rm W/Fireplace, Exercise Rm, Hot Tub Rm, & 3-Pc Bath. This Home Is Truly A Must-See! New Hardwd In All Bedrms. Upgraded 1 Bedrm. New Paint In Bedrms(2021). New Wdw In Living Rm & Kitchen Plus Patio Door (All 2021). Upgraded FP In Living Rm(2021). New Samsung Fridge(2021). Replaced Hardwd In Bsmt(2023). Installed New Sump Pump In Cold Rm W/Monitor(2023). Replaced Washing Machine & Dryer(Samsung 2023). Changed Ceilings In The
Living Rm, Breakfast & Kitchen(2021). Installed LED Lights On Grd Lvl Into The Main Entrance(2021). Replaced Cntertops & Backsplash In Kitchen(2023). Fresh Paint In Guest Bathrm & Bsmt. New Light Fixtures In Bedrms & Dining Rm(2021).
N8414138
Detached, 2-Storey
2000-2500
8+3
4+1
4
2
Attached
6
Central Air
Finished
Y
N
Brick
Forced Air
Y
$5,686.32 (2024)
104.33x52.49 (Feet) - Per Geo Warehouse
